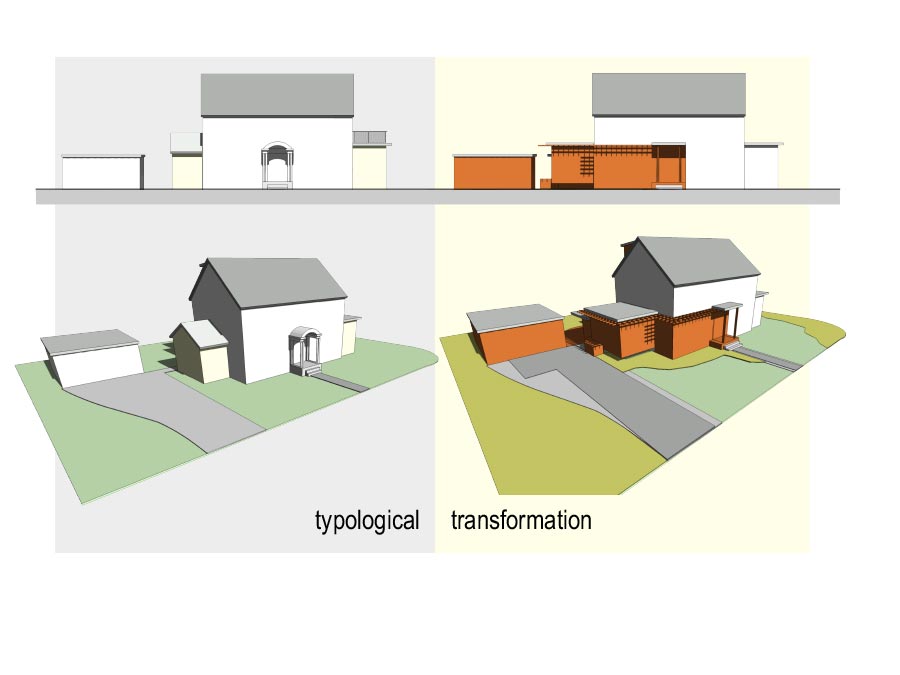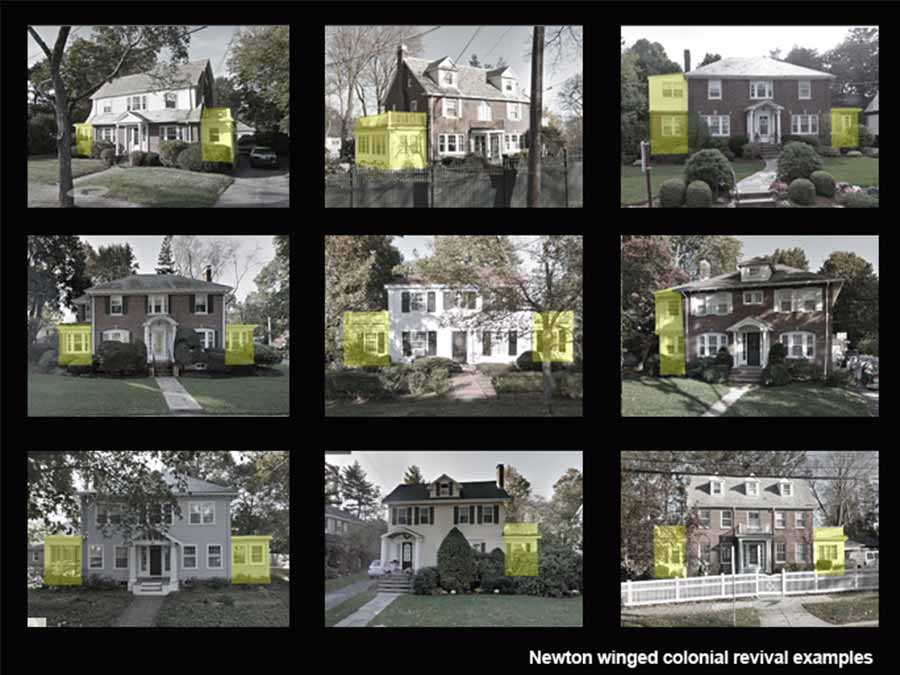Typological Transformation
Residential neighborhoods are often composed of variations of a set of house types. Loosely based on a historical model, these types get built and then renovated by different builders over the years. In Newton, the common two-story Colonial Revival* is often found with different period elements and with flanking side wings. These (mostly) one-story wings are often used as a sunroom or extra living room, but usually seem disconnected and subservient to the main house volume.
We had the opportunity to renovate such a home that had a typical sunroom wing and an unusually small wing that was used as an informal dining bay. In the course of a major renovation, we re-placed the small wing with a generous, light-filled kitchen. We created an adjacent cluster of smaller volumes (mudroom, dining bay, dormer extension) and extended the wood siding and pergola across the front of the house to create a new entrance and to the adjacent garage to define an outdoor room.
In this way we have continued the tradition of typological transformation in a contemporary way to meet a families’ specific needs.
See also: Newton Transformation
*As identified in McAlester’s A Field Guide to American Houses



