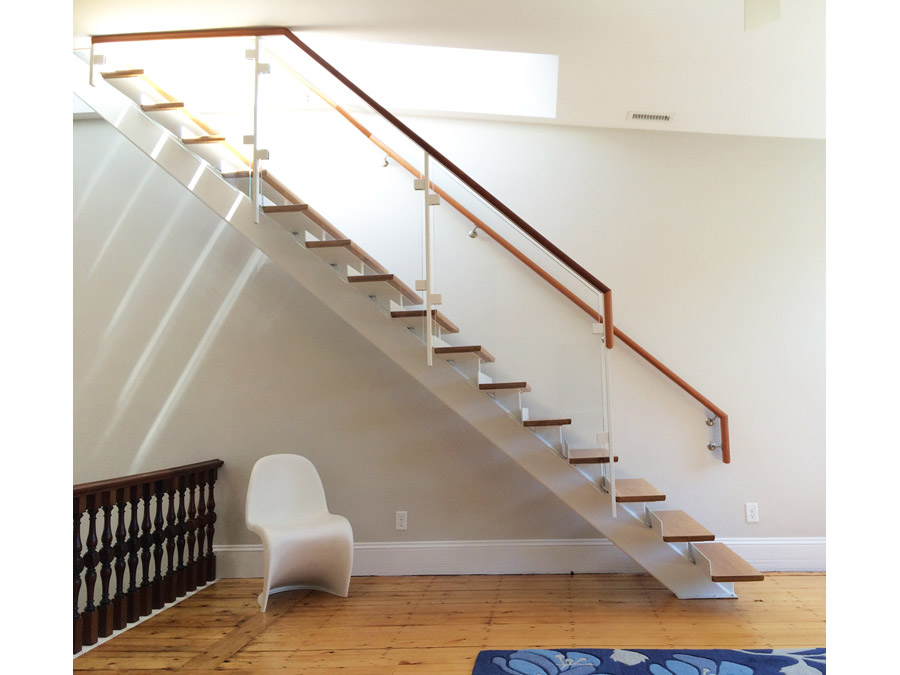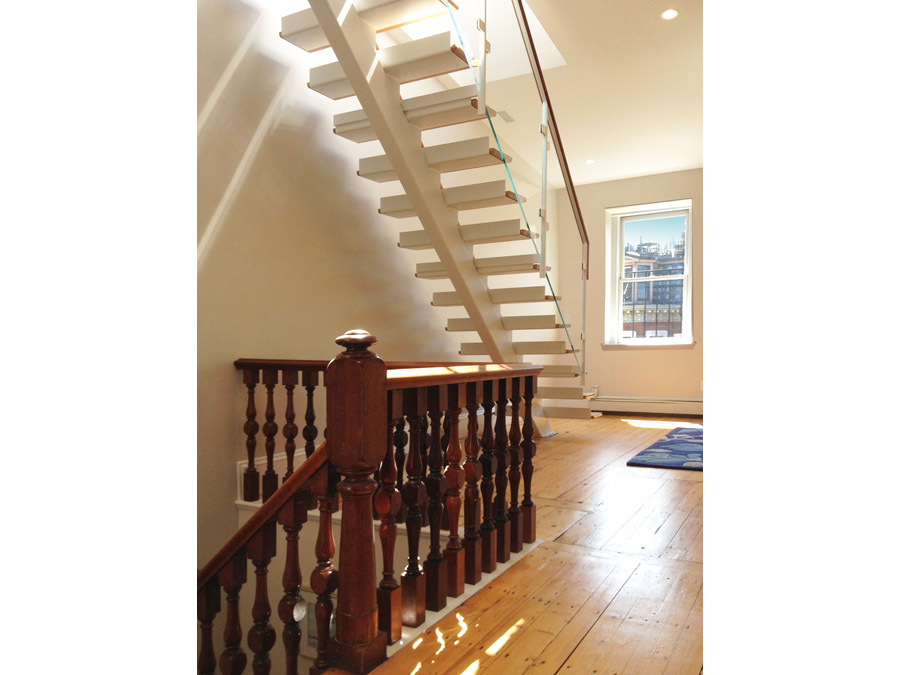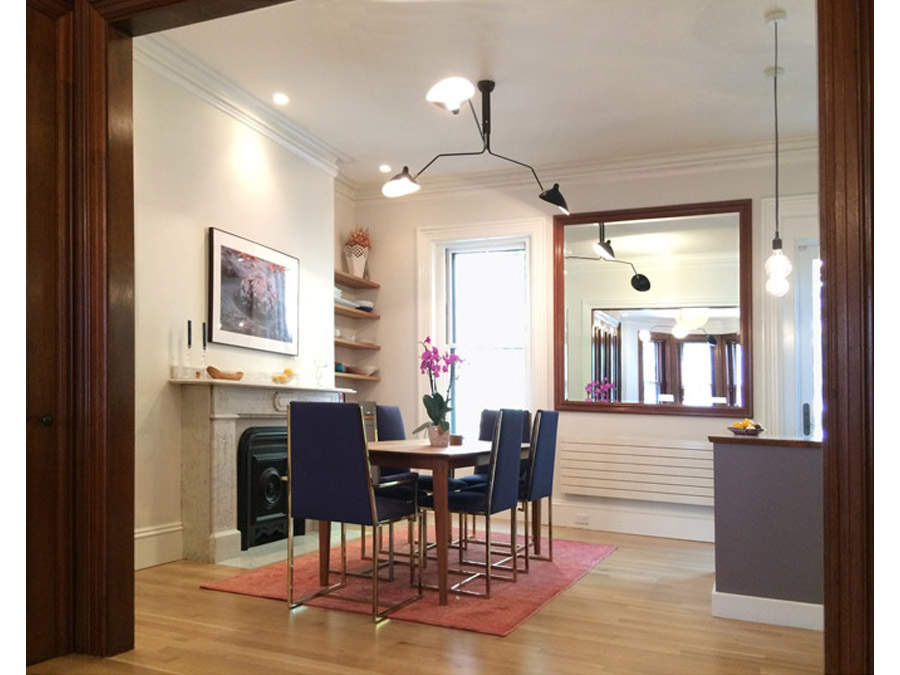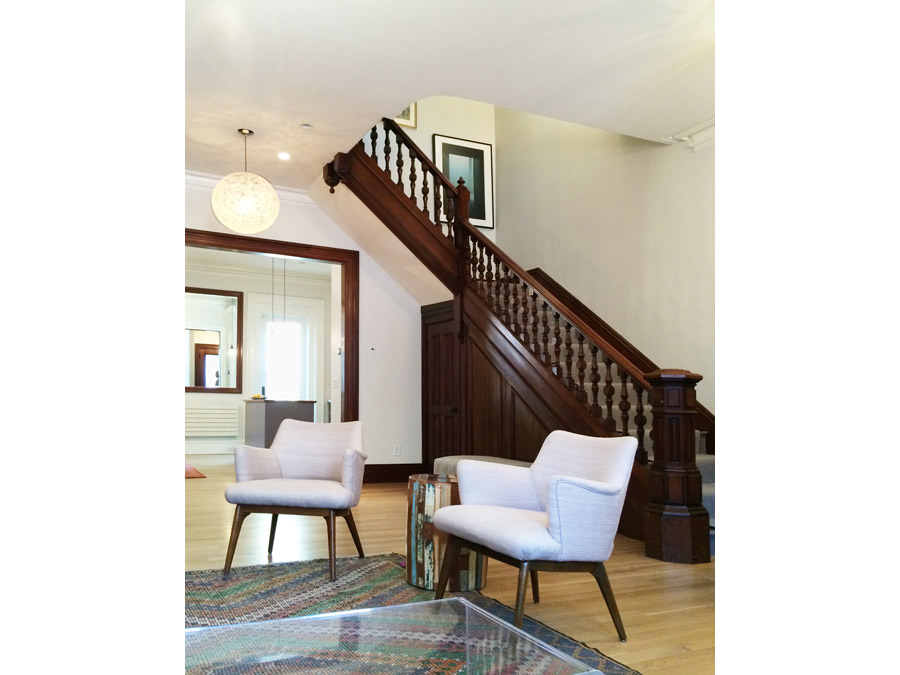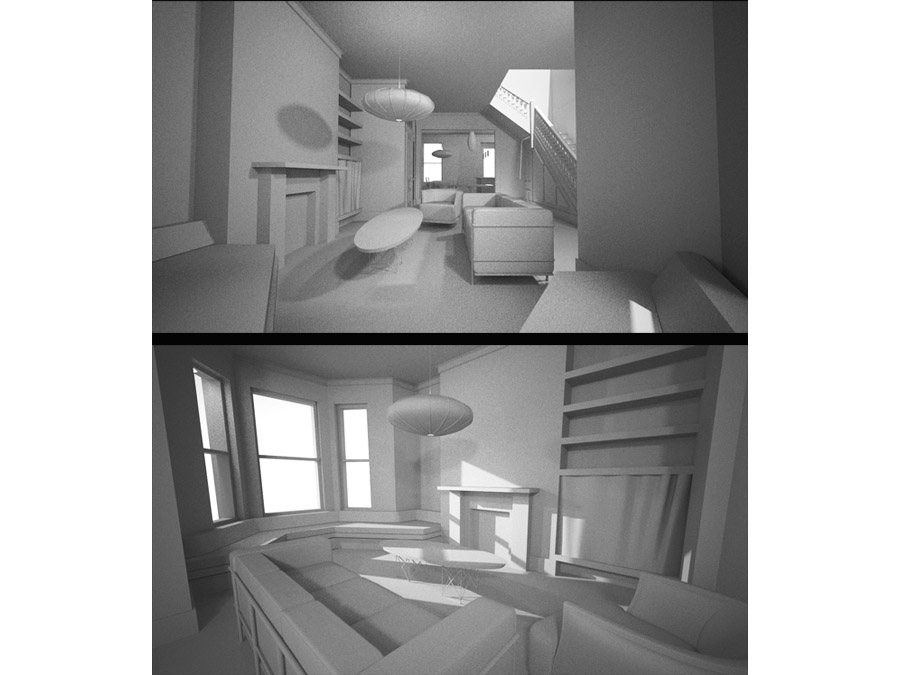South End Rowhouse
The owners of this Boston home sought to preserve the historic character of this late 19th century duplex rowhouse, while opening it up for improved flow of space and natural light. Our home design selectively removed walls on the first floor to create a single living – dining – kitchen area. We re-purposed beautiful mahogany doors to conceal a new powder room and added custom built-in shelving and cabinets. Ornate plaster mouldings and fine woodwork details were restored to their original condition. On the top floor we created a family room with a light, modern stairway giving access to a new roof deck.
Contractor: Chris Fagen
Structural: LeBrasseur Engineering


