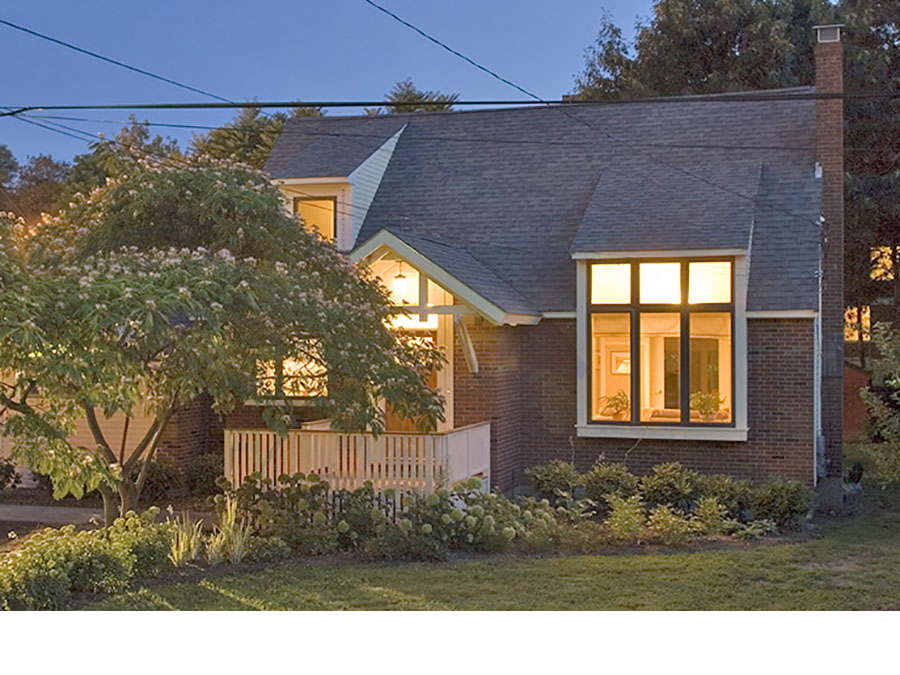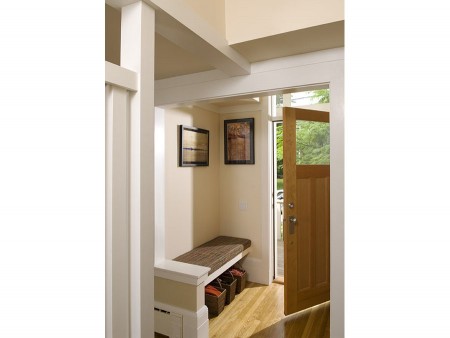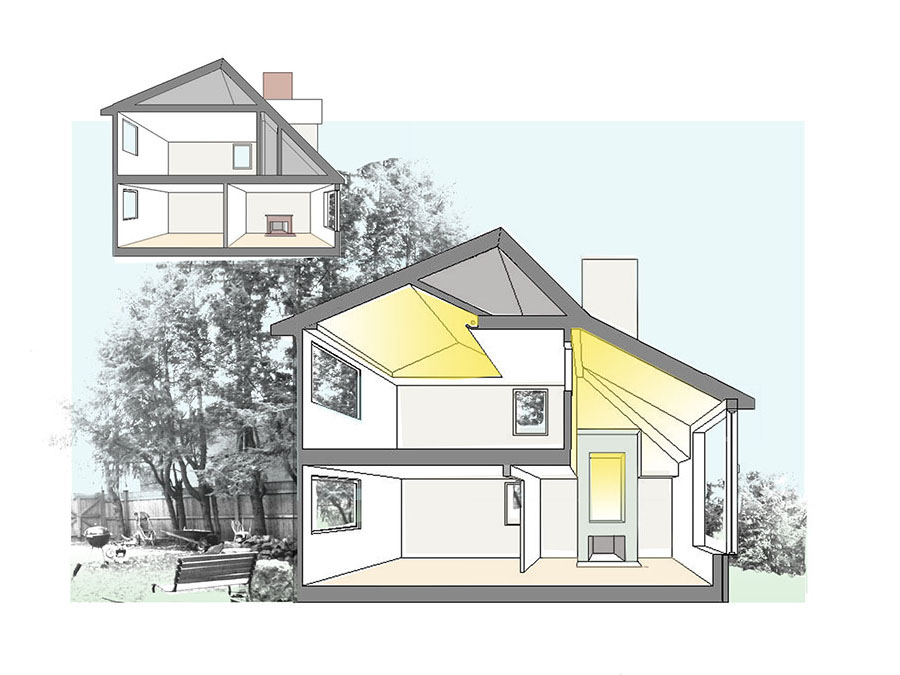Jamaica Plain Home
This modest 1950s Cape house in Boston was completely renovated to create an open and light-filled interior, as well as a fully wheelchair-accessible first floor. A series of careful modifications to the house’s design completely transformed its character, including: converting the garage to a guest bedroom suite, level with the first floor; opening up low ceilings to create a lofty feel in the living room and bedrooms; and reorganizing the front of the house to provide a gracious and more functional entry sequence. A new multi-level rear deck, incorporating seating and a ramp, provides wheelchair access from the driveway to the main living level in this home design.
As featured in the Boston Globe Magazine.
Interior finishes: Jon Andersen Design
Contractor: House to Home
Structural: LeBrasseur Engineering
Landscape: Ray Dunetz
Photography: Henderson Studio








