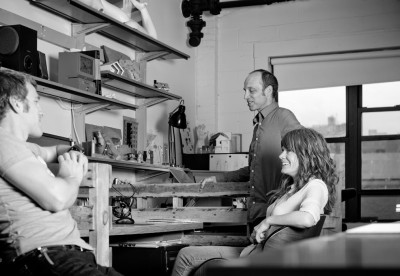PRELIMINARY DESIGN
Building Evaluation | Assessing if a building is worth buying or renovating.
Feasibility Studies | Determining if an existing space can meet the user’s needs and goals.
Phased Project Planning | Designing a project to be completed over an extended period of time.
Programming | Identifying the specific sub-groups and activities to be accommodated.
Zoning and Permitting Analysis | Verifying relevant codes and local regulations and their impact on the project.
DESIGN
Affordable Housing | New construction and renovations of non-profit and public housing.
Residential Design | New and old, big and small, homes that work for the owner and with the environment.
Community Spaces | Lively, healthy, sustainable spaces for diverse populations.
Energy Retrofits | High-efficiency transformations of older homes and buildings.
Adaptive Reuse | New uses and refreshed design for old buildings.
Interior Design and FFE | Beautiful and functional interior spaces and furnishings.
PLANNING
Community Design | Dynamic, participatory planning processes to elicit multiple voices from diverse stakeholders.
Interior Space Planning | Workspace design that optimizes interaction, organization, and natural daylighting.
Urban Planning | Strategic design for growth and change within complex environments.


